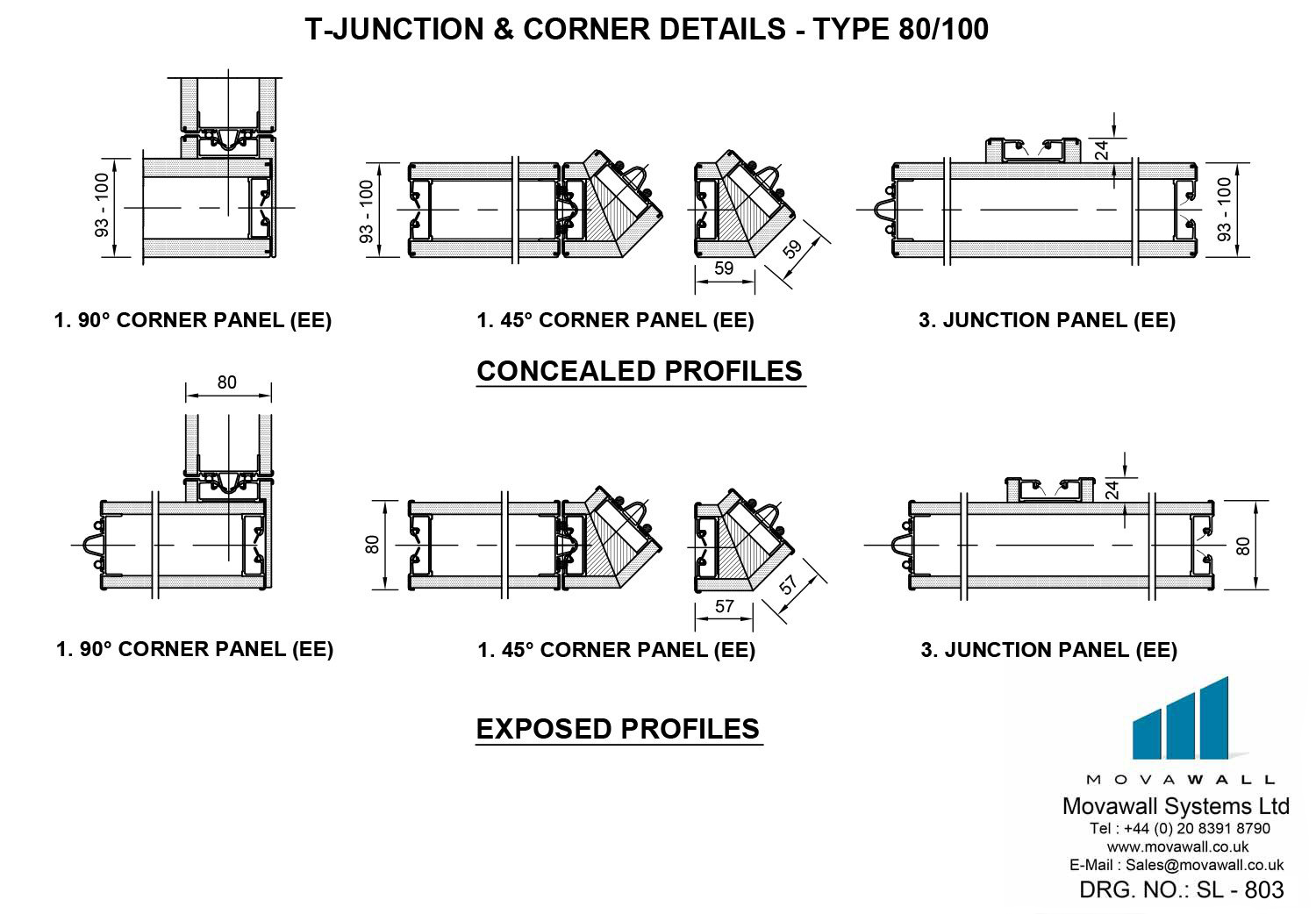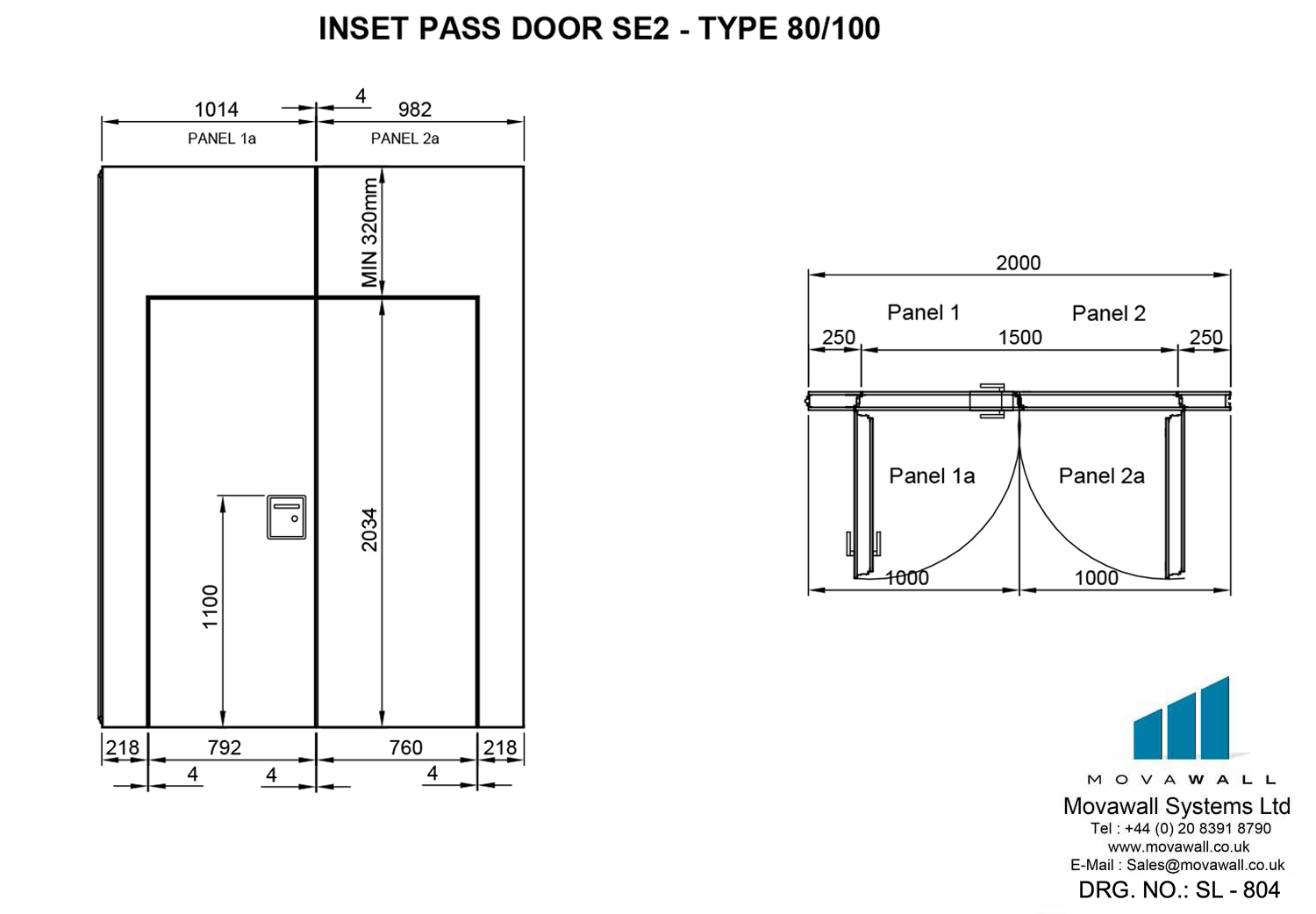Overview | Gallery | Features | Drawings | NBS | Stacking Options | Download Brochure
Type 80 system is a top hung movable acoustic wall of lighter construction made up of individual panels designed to give economical but strong and long lasting use in the division of space requiring flexibility and offers good levels of sound reduction and high quality finish.
Type 80 is ideal for use in meeting rooms, classrooms, church halls and offices. Panels can be finished in priming sheet for client decoration, standard factory finish in standard laminate or spray paint, textile coverings, full range of veneers and laminates or to suit clients requirements.













Height
Panel Width
Sound Reduction
Up to Rw 53dB (laboratory tested)
Movawall systems offer the highest level of acoustic ratings available. Sound reduction is achieved using dense cladding, adding internal insulation materials within the panels and by using deep seated mechanically operated retractable seals set to a high sealing pressure applied by worm screw drive and deep interlocking vertical seals.
Special panel surface finishes can help maintain or improve the acoustic qualities of existing sound conditions. Panel faces can vary from acoustically absorbent slotted boards to improve sound absorption levels of a room to the use of soft fabrics to control levels of noise reverberation. Our walls are constantly being developed and confirmed by recognised testing authorities to achieve higher acoustic levels and greater client satisfaction.
Walls are measured in accordance with DIN EN 20 140-3. Please contact our technical department for any assistance required and further information.
Panel Thickness
Suspension Method
Operation Mode
Manual
Panel Type
Seal Type
Panel Construction
Panel Weight
Up to 56kg/m2
Fireproof Qualities
• Class 1
• Class 0
• F30
• F60
Type 80 movable walls are available with F30 1/2 hour and F60 1 hour fire rated construction. Class ‘1’ and Class ‘0’ Surface Spread of Flame ratings are also available. Copies of our test performance certificates are available upon request
Pass Door Panels
• Full Height
• Single Inset
Usage
Internal
Panel Edges
Panel Finishes
• Laminate
• HP Laminate
• Veneer
• Fabric
• Steel
• Whiteboard
• Magnetic whiteboard
Other Options
• Curved
• Glazed cut outs
‘Z’ Track
‘EE’ Junction Panel with ‘K’ & ‘E’ Track
‘E’ Track
Inset Pass Door on ‘K’ Track
Moving wall and operable partition maintenance
Our expert servicing and maintenance professionals have been providing support across the country for systems of all types and manufacturers.







